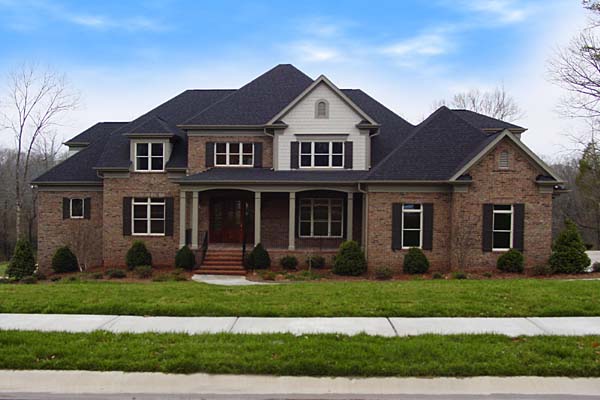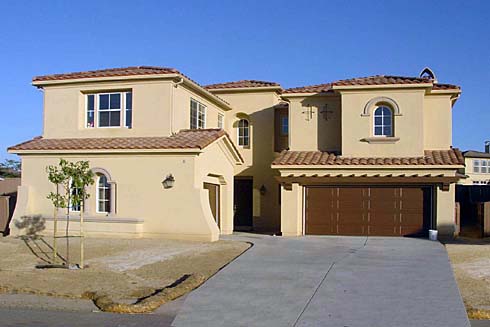Model Plan 59
Charlotte, North Carolina New Homes for Sale

Charlotte, North Carolina New Homes for Sale
7 Bedroom, 5 Bath, 3 Car Garage
6550 - Square Feet
$1,268,500
Model Plan 59 - Charlotte, North Carolina New Homes for Sale
7 Bedroom, 5 Bath, 3 Car Garage
6550 - Square Feet
$1,268,500
Area: Charlotte, North Carolina
This is one of the most impressive communities you will ever have the chance of seeing. It features a professionally designed golf course, full service 22,000 square foot clubhouse, swim and tennis clubhouse, water park and tennis courts.
Lovely brick home situated on the 12th fairway. The vaulted master suite boasts large his and her closets. The island kitchen is open to keeping room with cozy fireplace. Lower level includes rec room, a media room and bedroom suite.
Please complete the form below to get more information on Model Plan 59 and other available new home listings from a local Charlotte, North Carolina Real Estate Agent
Contact a local Charlotte, NC Real Estate Agent
(Please enter all fields.)
Plan 59 in Charlotte
Featured New Home

Featured Real Estate Agents
Brian Connaughton
Keller Williams Realty

Phone: 704-280-7353
Charlotte, NC
[email protected]
Thomas Elrod
Elrod Real Estate Experts

Phone: (704) 228-3916
Charlotte, NC
[email protected]
Nancy Braun
Showcase Realty LLC

Phone: (704) 313-1042
Charlotte, NC
Daniel Callahan
RE/MAX Executive Realty

Phone: (704) 364-3888
Charlotte, NC
Phil Puma
Puma and Associates Realty

Phone: (704) 469-5249
Cornelius, NC
[email protected]
Featured Mortgage Brokers
- INDEPENDENT BANK, MT PLEASANT, MI
319 E BROADWAY ST
MT PLEASANT, MI 48858 - ALCOVA MORTGAGE LLC, ROANOKE, VA
305 MARKET ST SE STE 204
ROANOKE, VA 24011 - FIRST PRIORITY FINANCIAL INC, ROSEVILLE, CA
1050 OPPORTUNITY DR STE 145
ROSEVILLE, CA 95678 - EMBRACE HOME LOANS INC, MIDDLETOWN, RI
25 ENTERPRISE CTR
MIDDLETOWN, RI 2842 - CSTONE MORTGAGE INC, SAN DIEGO, CA
4545 MURPHY CANYON RD STE 213
SAN DIEGO, CA 92123
